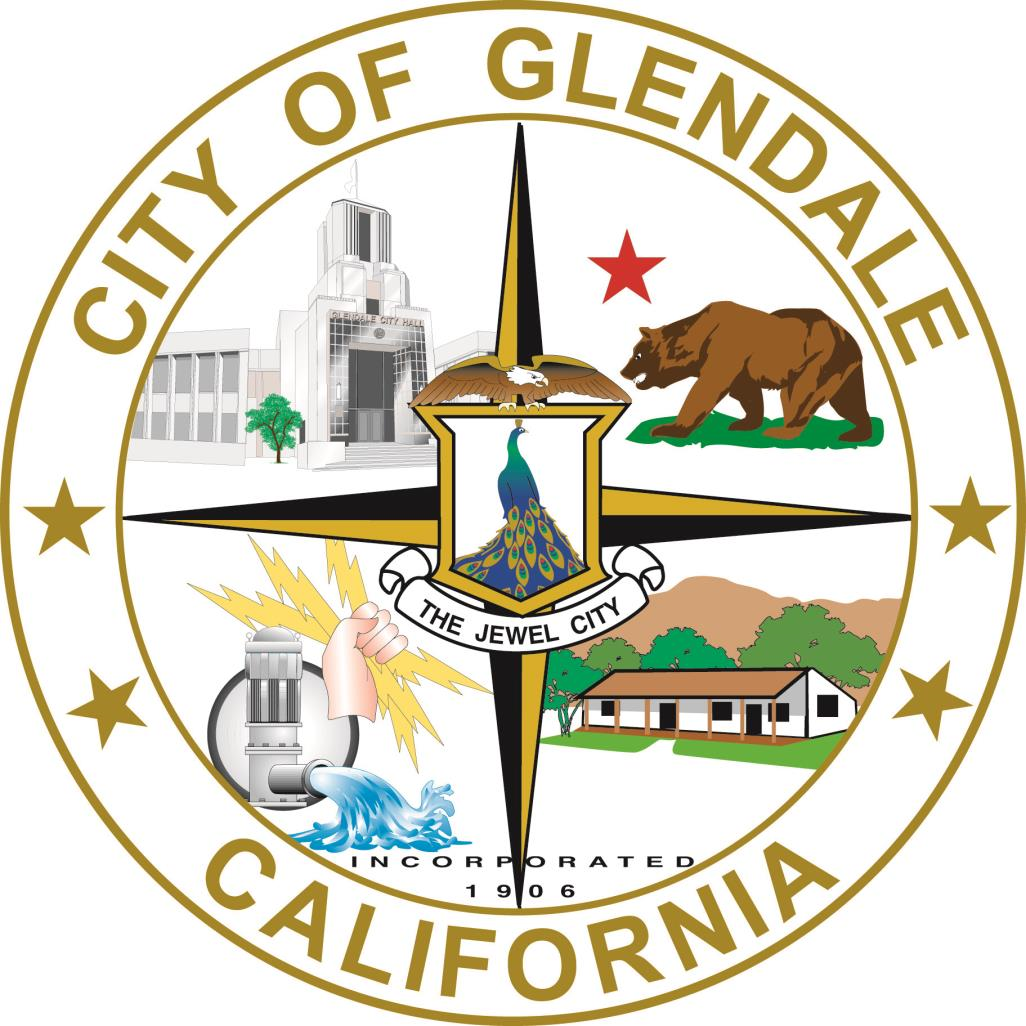| 7. | |
| a. |
| ITEM: |
| 246 North Jackson Street |
| DRB Case No. 002206-2023 |
| |
| PROJECT DESCRIPTION |
| The applicant is proposing to demolish the existing three-unit multi-family building built in 1946, and construct a new 9,760 SF, three-story, 11-unit multi-family building on a 7,512 SF lot in the R-1250 Zone (High Density Residential Zone). |
| |
| ENVIRONMENTAL DETERMINATION |
| This project is categorically exempt from California Environmental Quality Act (CEQA) review as a Class 32 In-Fill Development Project per CEQA Guidelines Section 15332, because the project is consistent with the General Plan and Zoning Code; occurs within city limits on a project site of less than five acres surrounded by urban uses; is on a site with no value as habitat for endangered, rare or threatened species; upon approval would not result in any significant impacts relating to traffic, noise, air quality, or water quality; and can be adequately served by all required utilities and public services. |
| |
|
| b. |
| ITEM: |
| 511 Nolan Avenue |
| DRB Case No. 002077-2023 |
| |
| PROJECT DESCRIPTION |
| The applicant is proposing to construct a 2,149 square-foot (SF), three-story single-family home with an attached two-car garage on a 7,166 SF, vacant, hillside lot in the R1R-II Zone (Restricted Residential Zone, Floor Area Ratio District II). |
| |
| ENVIRONMENTAL DETERMINATION |
| This project is categorically exempt from environmental review as a Class 3 “New Construction or Conversion of Small Structures” per Section 15303(a) of the State CEQA Guidelines because the project involves construction of one single-family residence. |
| |
|
| c. |
| ITEM: |
| 1519 Glenmont Drive |
| DRB Case No. 002035-2023 |
| |
| PROJECT DESCRIPTION |
| Applicant is proposing to construct a new 5,200 square-foot (SF), two-story, single-family dwelling with a 707 SF, three-car, attached garage on an 24,829 SF (0.57 acre) lot, zoned R1R (FAR District II) Zone.The proposed work includes:• To demolish an existing 2,240 SF, one-story, single-family dwelling (constructed 1942)• To construct a 5,200 SF, two-story, single-family dwelling with a 707 SF, three-car, attached garage.• To construct an 834 SF patio cover and 362 SF detached covered patio.• Balanced grading (50 CY of cut and 50 CY of fill) to construct an approximately 564 SF infinity pool and 124 SF spa at the rear. |
| |
| ENVIRONMENTAL DETERMINATION |
| The project is exempt from CEQA review as a Class 3 “New Construction or Conversion of Small Structures” exemption pursuant to Section 15303 of the State CEQA Guidelines because the project is to construct one single-family residence. |
| |
|
| d. |
| ITEM: |
| 601 North Brand Boulevard |
| STAGE I DESIGN REVIEW CASE NO. PDR 000628-2022 |
| |
| PROJECT DESCRIPTION |
| The project site (Assessor Parcel No. 5643-002-049) is the eastern approximately three-quarters of the block created by Sanchez Drive to the north, North Brand Boulevard to the east, West Doran Street to the south and North Central Avenue to the west and is approximately 5.4 acres. The proposal consists of the demolition of an existing 144-space surface parking lot located in the northern portion of the site and the construction of a new 858-unit, 858,000 SF multi-family development. The multi-family dwelling units will be contained in two 380-ft. high towers over a podium level. The 942 parking spaces will be located at-grade as well as within four levels of below grade parking. Most of the proposed publicly accessible open space is located within a newly created plaza/courtyard formed by the proposed project and an existing on-site office building.
Aside from the surface parking lot where the project is proposed, existing development will be maintained on the project site. The project site features a 14-story office tower fronting Brand Boulevard, a one-story retail building located at the intersection of Brand Boulevard and Doran Street and a 5-story parking garage located in the western portion of the site fronting Doran Street. |
| |
| ENVIRONMENTAL DETERMINATION |
| Environmental review is not required for Stage I Design Review; environmental review will be prepared and presented to City Council at Stage II Design Review. |
| |
|
|
|
