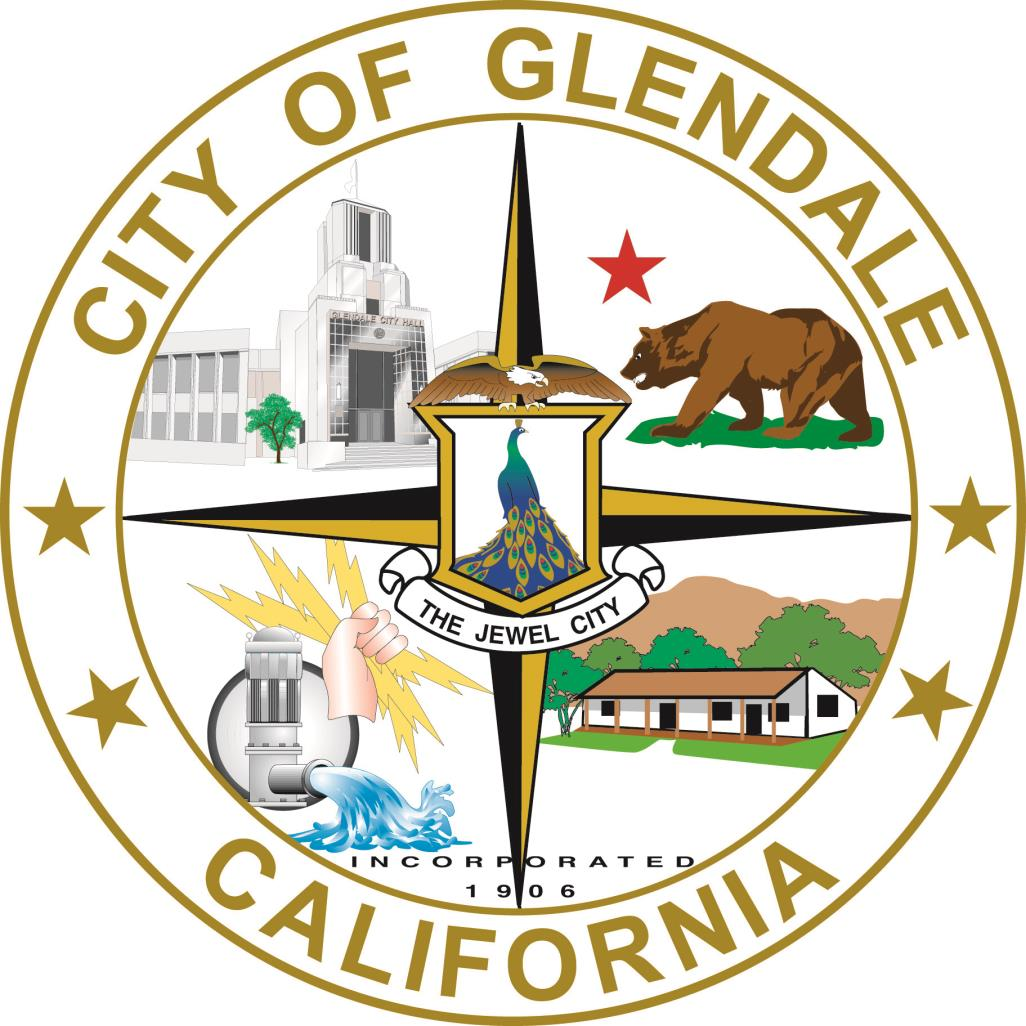| 7. | | | a. |
| ITEM: |
| 1633 Victory Boulevard |
| DRB Case No. 2101078 |
| |
| PROJECT DESCRIPTION |
| ITEM ORIGINALLY NOTICED FOR MARCH 10, 2022, MOVED TO MARCH 24, 2022, AND NOW TAKEN OFF CALENDAR (TO BE RENOTICED). To modify a previously approved three-story hotel project on a 21,647 square-foot lot, located in the C3 (Height District I) Zone. The 37,858 square-foot, 64-room hotel with a two-level subterranean garage with 65 parking spaces and a total export of 12,348 cubic yards of soil was approved with conditions by the Design Review Board (DRB) in January 2019, and appealed to City Council. In May 2019, City Council voted to adopt the MND and sustain the DRB’s approval. The new owners (AV Hospitality, LLC, applicant) are proposing to amend the project by enlarging the building to accommodate an additional 20 guestrooms. The revised project features a 45,005 square-foot, 84-room hotel with a two-level subterranean garage with 67 parking spaces on the 21,647 square-foot lot. The number of stories and amount of grading export will remain the same as previously approved. |
| |
| ENVIRONMENTAL DETERMINATION |
| The Community Development Department, after having conducted an Initial Study, has prepared a Subsequent Mitigated Negative Declaration for the project. The Proposed Subsequent Mitigated Negative Declaration and all documents referenced therein are available for review in the Community Development Department, Planning Division office, Room 103 of the Municipal Services Building, 633 East Broadway, Glendale, CA 91206 or on the Planning Division website at: http://www.glendaleca.gov/environmental |
| |
|
| b. |
| ITEM: |
| 520 and 534 North Glendale Ave. |
| DRB Case No. 2112521 |
| |
| PROJECT DESCRIPTION |
| To construct a new 3-story, 90-room (114 beds), 85,505 square-foot medical residential congregate facility with a one-level subterranean parking garage (51 parking spaces) on a 1.28 acres (55,844 SF) lot located in C2-I (Community Commercial-Height District I) zone. The existing one-story commercial building (retail store) and a parking lot will be demolished. |
| |
| ENVIRONMENTAL DETERMINATION |
| The project is exempt from CEQA as a Class 32 “Infill Development” exemption pursuant to Section 15332 of the State CEQA Guidelines, because the project meets all the conditions for an in-fill development project. |
| |
|
| c. |
| ITEM: |
| 924 Old Phillips Road |
| DRB Case No. 2111714 |
| |
| PROJECT DESCRIPTION |
| To demolish the existing 2,243 square-foot (SF), one-story, single-family dwelling and attached two-car garage (originally built in 1967) and to construct a new two story, 3,363 SF single-family dwelling with an attached 440 SF, two-car garage on a 9,250 SF property located in the R1R (Floor Area District II) Zone. |
| |
| ENVIRONMENTAL DETERMINATION |
| The project is exempt from CEQA review as a Class 3 “New Construction or Conversion of Small Structures” exemption, pursuant to Section 15303 of the State CEQA Guidelines, because the project involves the demolition and construction of a single-family dwelling. |
| |
|
|
|
