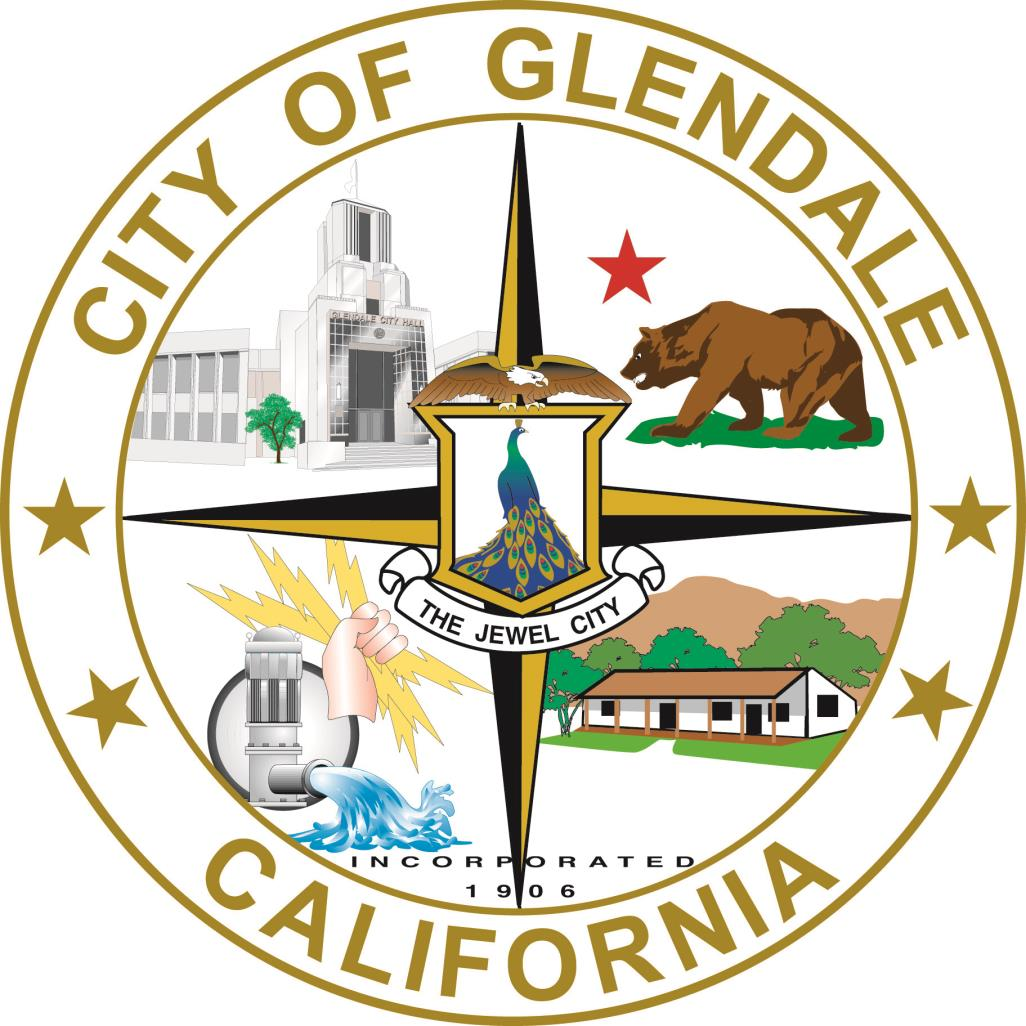
A G E N D A
GLENDALE PLANNING HEARING OFFICER
GLENDALE PLANNING HEARING OFFICER
VIA TELECONFERENCE ONLY
|
Meetings are broadcast live on Glendale TV, viewable on Spectrum Cable, channel 6, and AT&T U-verse, channel 99. Meetings are also streamed live in high definition (HD) on the city's webpage, glendaleca.gov/live, on YouTube.com/myglendale, and on Apple TV, Roku, and Amazon Fire devices using a free app called Screenweave and choosing “Glendale TV” from the menu. Meetings are also archived on the City Website for viewing anytime at glendaleca.gov/agendas. Call (818) 548-4013 for program schedules. DVDs of the proceedings are available for purchase in the City Clerk's Office.
If you have any question about matters on the agenda, or requests for assistance, please contact the CDD Planning Division staff at (818) 548-2140 during regular business hours.
PLEASE TURN OFF CELLULAR PHONES WHILE INSIDE THE MEETING LOCATION
In compliance with the Americans with Disabilities Act (ADA) of 1990, auxiliary hearing aids, sign language translation, and Braille transcripts are available upon request. Assisted listening devices are available same-day upon request. At least 48 hours (or two business days) notice is required for requests regarding sign language translation and Braille transcription services. All documents related to open session items on this agenda that are received less than 72 hours prior to this meeting, and are public records, will be available for review in the Office of the City Clerk, 613 E. Broadway, RM 110, Glendale, CA 91206.
Translation services are provided for meetings through the use of bilingual staff for speakers who wish to utilize the service as available. Speakers should state their request by contacting the City Clerk’s office at (818) 548-2090, at least 24 hours prior to the scheduled meeting. Please specify the language for which you require translation. The exclusive use of City provided interpreters is not required and persons are welcome to use their own interpreter or speak in their native language.
|
September 1, 2021 at 9:30 AM
To help slow the transmission of COVID-19, and protect the health and safety of the community, City Council, as well as Board & Commission meetings, will continue to be closed to the public for in-person attendance.
The public is encouraged to watch and participate from the safety of their homes to practice social distancing. Meetings are broadcast live on Glendale TV, viewable on Spectrum Cable, channel 6, and AT&T U-verse, channel 99. Meetings are also streamed live in high definition (HD) on the city's webpage, glendaleca.gov/live, on YouTube.com/myglendale, and on Apple TV, Roku, and Amazon Fire devices using a free app called Screenweave and choosing “Glendale TV” from the menu.
For public comments and questions during the meeting, call (818) 937-8100. Public comments on a specific agenda item will be taken when that agenda item is discussed.
The public is encouraged to watch and participate from the safety of their homes to practice social distancing. Meetings are broadcast live on Glendale TV, viewable on Spectrum Cable, channel 6, and AT&T U-verse, channel 99. Meetings are also streamed live in high definition (HD) on the city's webpage, glendaleca.gov/live, on YouTube.com/myglendale, and on Apple TV, Roku, and Amazon Fire devices using a free app called Screenweave and choosing “Glendale TV” from the menu.
For public comments and questions during the meeting, call (818) 937-8100. Public comments on a specific agenda item will be taken when that agenda item is discussed.
| |||||||||||||||||