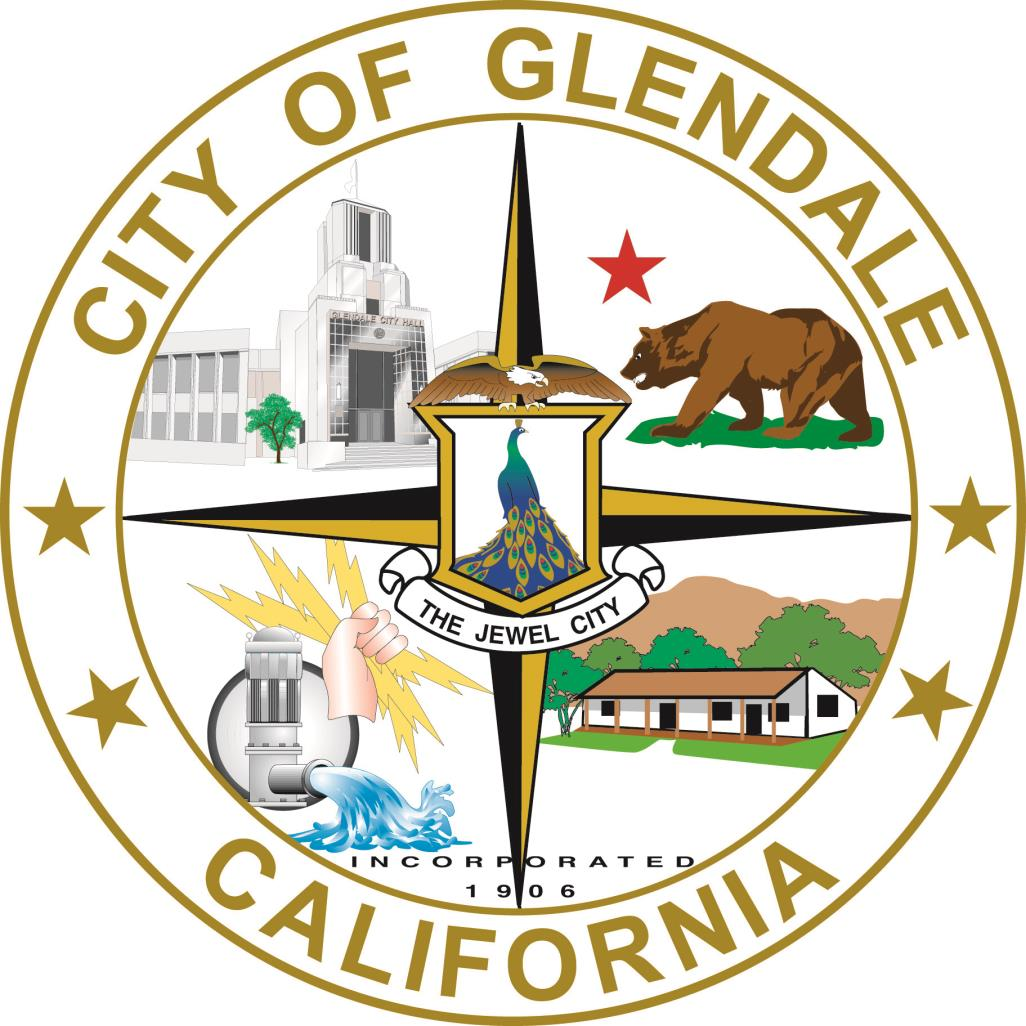| 7. | |
| a. |
| ITEM: |
| 5426 San Fernando Road |
| DRB Case No. 001980-2023 |
| |
| PROJECT DESCRIPTION |
| To construct approximately 406,320 square feet of building area consisting of an above-grade six-story parking structure and three commercial buildings that contain ten (10) production soundstage studios, three flex spaces, production offices, commissary spaces, parking lots, and various support spaces on a 424,453 square feet (9.74 acres) site, located in the IMU zone (Industrial/Commercial Mixed Use). The project will demolish all existing warehouse and commercial buildings, built between 1947 and 1989, and related parking areas.. |
| |
| ENVIRONMENTAL DETERMINATION |
| Pursuant to the CEQA Guidelines (14 Cal Code Regs §15082(a)(1)), the City issued a Notice of Preparation of the Draft Environmental Impact Report (DEIR) for the proposed project on September 9, 2022. A DEIR was circulated for public review and comment from April 3, 2023 through May 3, 2023, for a 30-day period. Public comments were received and responses to each public comment were drafted and incorporated into the Final Environmental Impact Report (FEIR). The DEIR and FEIR are available on the Planning Division website at: https://www.glendaleca.gov/government/departments/community-development/planning/current-projects/environmental-review. The DRB will be acting on the FEIR. |
| |
|
| b. |
| ITEM: |
| 1230 Bruce Avenue, 91202 |
| DRB Case No. 001807-2023 |
| |
| PROJECT DESCRIPTION |
| To construct a 651 square-foot, second-story addition to an existing 1,252 square-foot, single-story, single-family house (built in 1939) and a new, detached, two-car garage to the rear of an existing 6,600 square-foot lot, located in the R1-I (Floor Area Ratio District I) zone. |
| |
| ENVIRONMENTAL DETERMINATION |
| The project is exempt from CEQA review as a Class 3 “New Construction or Conversion of Small Structures” exemption pursuant to Section 15303 of the State CEQA Guidelines because the project proposes to construct one single-family residence in a residential zone |
| |
|
| c. |
| ITEM: |
| 4208 New York Avenue |
| DRB Case No. 002027-2023 |
| |
| PROJECT DESCRIPTION |
| With the lot lines reconfigured for the project site totaling 15,603 square feet (SF), the applicant is requesting to demolish the existing one-story, 756 SF single family dwelling (constructed in 1924) and one-car garage and to construct to new single family residences on the reconfigured lots located in the R1 II (Low Density Residential, Floor Area District II) zone. Case No. PDR-002027-2023 consists of a new one-story, 1,880 SF single family residence with an attached two-car garage and attached 784 SF accessory dwelling unit on an 8,984 SF flag lot. |
| |
| ENVIRONMENTAL DETERMINATION |
| The project is exempt from CEQA review as a Class 3 “New Construction or Conversion of Small Structures” exemption pursuant to Section 15303 of the State CEQA Guidelines because the project is to construct one single-family residence. |
| |
|
| d. |
| ITEM: |
| 4208 New York Avenue |
| DRB Case No. 002026-2023 |
| |
| PROJECT DESCRIPTION |
| With the lot lines reconfigured for the project site totaling 15,603 square feet (SF), the applicant is requesting to demolish the existing one-story, 756 SF single family dwelling (constructed in 1924) and one-car garage and to construct to new single family residences on the reconfigured lots located in the R1 II (Low Density Residential, Floor Area District II) zone. Case No. PDR-002026-2023 consists of a new one-story, 2,220 SF single family residence with an attached two-car garage on a 6,619 SF lot. |
| |
| ENVIRONMENTAL DETERMINATION |
| The project is exempt from CEQA review as a Class 3 “New Construction or Conversion of Small Structures” exemption pursuant to Section 15303 of the State CEQA Guidelines because the project is to construct one single-family residence. |
| |
|
|
|
