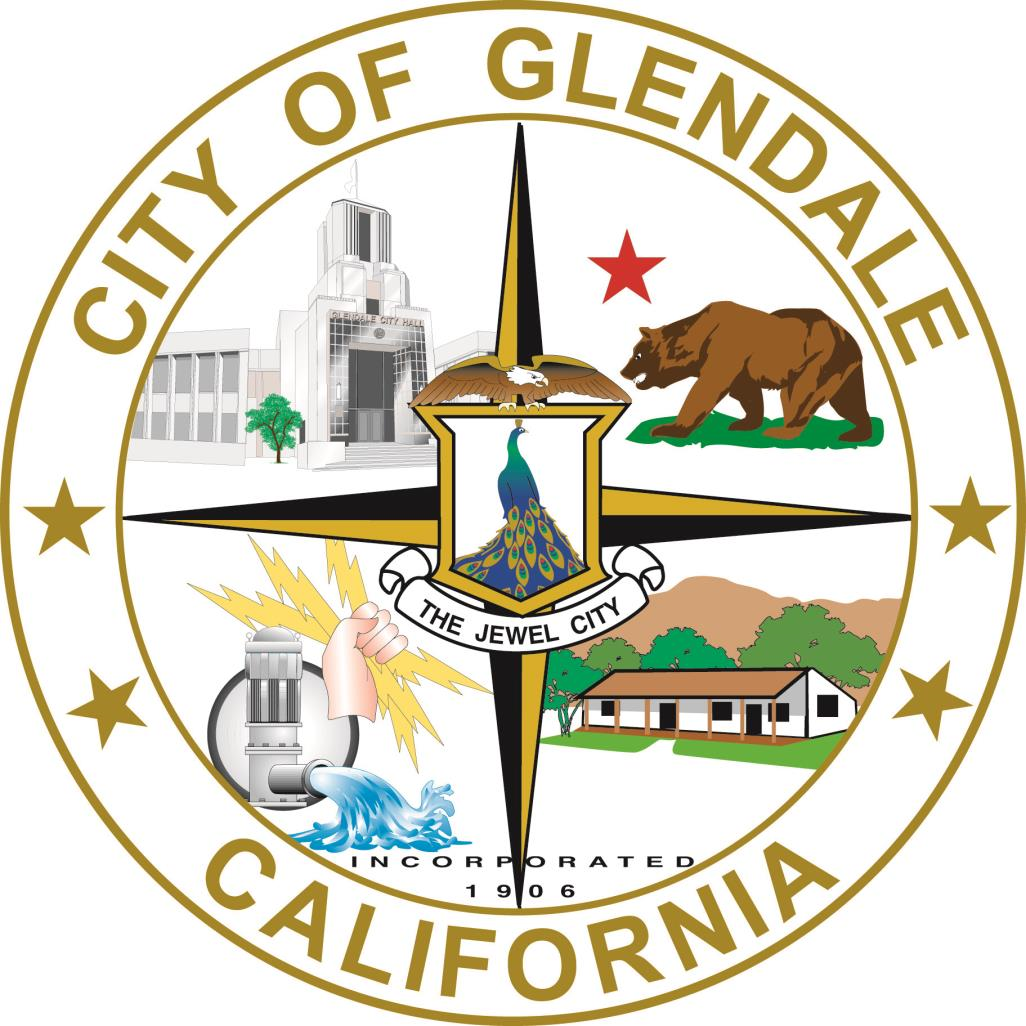| 7. | |
| a. |
| ITEM: |
| 3411-3427 Foothill Boulevard |
| DRB Case No. PDR 2105883 |
| |
| PROJECT DESCRIPTION |
| *Preliminary Design Review* To demolish the existing on-site buildings (constructed between 1963 and 1968) and surface parking lot, and construct a new 4 and 5-story, mixed-use development with approximately 17,200 SF of commercial space at the ground floor and 78 multi-family residential units. A total of 208 parking spaces will be provided at-grade and in subterranean parking levels. The site is approximately 57,900 SF in area and zoned CH (Commercial Hillside). The applicant intends to submit a Density Bonus application to provide affordable housing units within the project. No decision will be made at this meeting. The Design Review Board will provide comments and direction related to site planning, mass and scale, and design and detailing to enable further project refinement prior to submittal of the Density Bonus and Design Review applications. This DRB case was continued from June 24, 2021. |
| |
| ENVIRONMENTAL DETERMINATION |
| No environmental determination has been made at this time, since none is required for preliminary design review (no decision being made by DRB). |
| |
|
| b. |
| ITEM: |
| 200 S. Louise Street (also 306 E. Harvard Street) |
| DRB Case No. PDR 2017601 |
| |
| PROJECT DESCRIPTION |
| To demolish an existing surface parking lot and construct a new 3-story, 14-unit residential building, featuring two affordable units and 12 market rate units, and a one-level subterranean parking garage, and attached to the existing two-story, approximately 6,500 SF office building (to remain), located on a 12,000 square-foot lot, zoned DSP/EB (Downtown Specific Plan/East Broadway District). A Density Bonus and Parking Reduction Permit for the project were approved on June 7, 2021. This DRB case was continued from June 24, 2021. |
| |
| ENVIRONMENTAL DETERMINATION |
| This project is exempt from CEQA as a Class 32 “In-fill Development Projects” exemption, pursuant to §15332 of the State CEQA Guidelines, because it meets all of the infill exemption criteria. |
| |
|
| c. |
| ITEM: |
| 420 Nesmuth Road |
| DRB Case No. PDR 2105697 |
| |
| PROJECT DESCRIPTION |
| To construct a new 2,268 square-foot, three-story, single-family residence with an attached, two-car garage on a 7,566 square-foot, vacant, hillside lot, located in the R1R-II zone (Restricted Residential - Floor Area Ratio District II). |
| |
| ENVIRONMENTAL DETERMINATION |
| The project is exempt from CEQA review as a Class 3 “New Construction or Conversion of Small Structures” exemption pursuant to Section 15303(a) of the State CEQA Guidelines, because the project only involves the development of one single-family residence. |
| |
|
| d. |
| ITEM: |
| 1362 Linden Avenue |
| DRB Case No. PDR 2104324 |
| |
| PROJECT DESCRIPTION |
| The applicant is proposing to demolish an existing 443 square-foot, detached, 2-car garage, and to construct a new 750 square-foot, detached, two-car garage/workshop and add a total of 223 square feet to the front and 422 square feet to the rear of an existing one-story, 1,588 square-foot single-family dwelling (constructed in 1925) on an 8,218 square-foot lot, located in the R1 I (Low Density Residential, Floor Area District I) zone). |
| |
| ENVIRONMENTAL DETERMINATION |
| The project is exempt from CEQA review as a Class 1 “Existing Facilities” exemption, pursuant to Section 15303(a) of the State CEQA Guidelines, as the proposed addition will not result in an increase of more than 2,500 square-feet. |
| |
|
| e. |
| ITEM: |
| 1248 Corona Drive |
| DRB Case No. PDR 1621615-B |
| |
| PROJECT DESCRIPTION |
| To construct a new two-story, 2,176 square-foot, single-family dwelling with an attached 545 square-foot, two-car garage on a vacant, 8,889 square-foot lot, zoned R1R (FAR District III) with an average current slope of approximately 70%. The DRB approved the project (3-2 vote) with conditions on May 28, 2020. The case was appealed to City Council, and on March 9, 2021, Council voted to “Remand” this project back to the DRB with further considerations. |
| |
| ENVIRONMENTAL DETERMINATION |
| The Community Development Department prepared a Mitigated Negative Declaration for the project that was circulated for a 20-day period beginning January 24, 2018 until February 15, 2018. The Proposed Mitigated Negative Declaration and all documents referenced therein are available for review in the Community Development Department, Planning Division office, Room 103 of the Municipal Services Building, 633 East Broadway, Glendale, CA 91206 or on the Planning Division website at: http://www.glendaleca.gov/environmental |
| |
|
|
|
